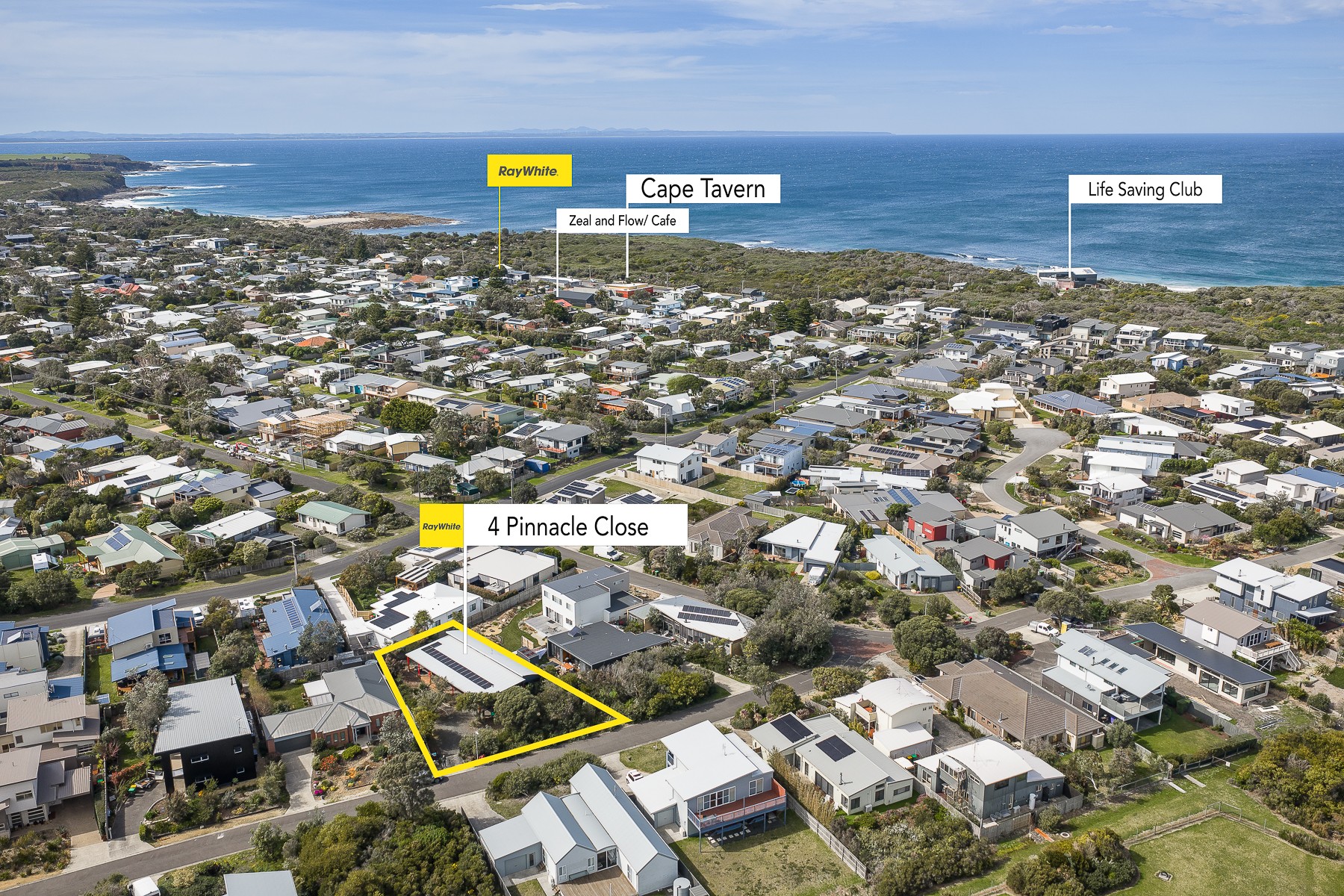Sold By
- Loading...
- Loading...
- Photos
- Floorplan
- Description
House in Cape Paterson
PERFECT BLEND OF COASTAL APPEAL
- 3 Beds
- 2 Baths
- 4 Cars
Additional Information:
More InfoDiscover the perfect blend of coastal appeal and relaxation in this inviting beach house, nestled in private native garden surrounds.
Featuring light filled interiors and a spacious open plan that flow effortlessly to outdoors.
The clever design maximises north facing living, with bifold doors providing a seamless extension to the huge covered alfresco deck, an impressive entertaining area for family gatherings. The central kitchen with timber benches and gas cooktop has bifold servery windows, convenient for summer dining.
There are three ample size bedrooms with BIR's, the master with split system and a lovely spa-inspired ensuite. The main bathroom includes European laundry as well as a separate powder room off the living room.
Extras include solar panels, 2 splits systems, provisions for dishwasher and oven, high speed internet access, huge carport accommodating 2 -3 cars or boat / caravan as well as extra off street parking and garden shed. The generous block is fully fenced, with options to add to extra garden or keep as low maintenance.
Located in quiet court and just moments from the beautiful surf beach, cafe and tavern, this relaxed coastal lifestyle retreat is ready to enjoy for holidays, permanent living or investment opportunity.
Your leading local agency PBE Real Estate has partnered with Australia's leading property
group.
To view Due Diligence Checklist, visit: http://www.consumer.vic.gov.au/duediligencechecklist
663m² / 0.16 acres
2 carport spaces and 2 off street parks
3
2
